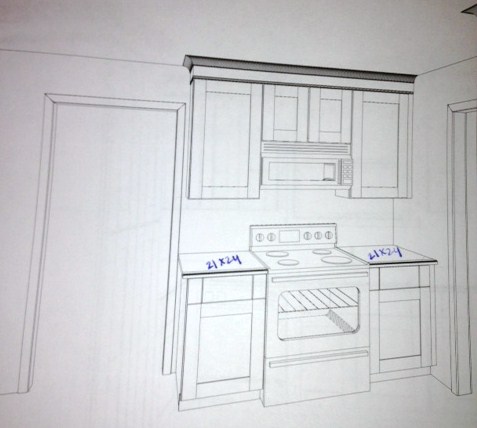We have known since day one that the kitchen would need total renovation, so in the midst of our other endeavors we have been cooking up some pretty awesome plans for the kitchen overhaul.
If you remember, this is what our kitchen looks like now.
But we have since made some big plans for the space and are looking forward to its new look! +Lowe's Home Improvement has been SO HELPFUL in getting our plans together. I brought the measurements and my ideas to Melissa, an awesome kitchen designer, and we have been on a roll with the planning ever since.
A few things we absolutely wanted: Solid Wood Cabinetry, Granite Counters, New Appliances, Traditional style, and a more open concept. Here is the NEW and IMPROVED layout for our space.
OLD LAYOUT:

NEW LAYOUT:
 |
| Notice the pantry on the far left - so excited to have this space! |
 |
| The cabinets to the right and left of the window have glass doors to make the area feel more open. |
We chose White Shaker-style cabinets made by Shenandoah Cabinetry. They are solid wood and gorgeous like these! The other part is choosing granite, sink, faucet, flooring, cabinet hardware, and a mobile kitchen island! More on those selections later.
So its official, the plans are submitted and are cabinets are in the process of being made just for us!





No comments :
Post a Comment
Join the conversation! We love hearing your ideas, seeing your DIY projects, and answering your questions.